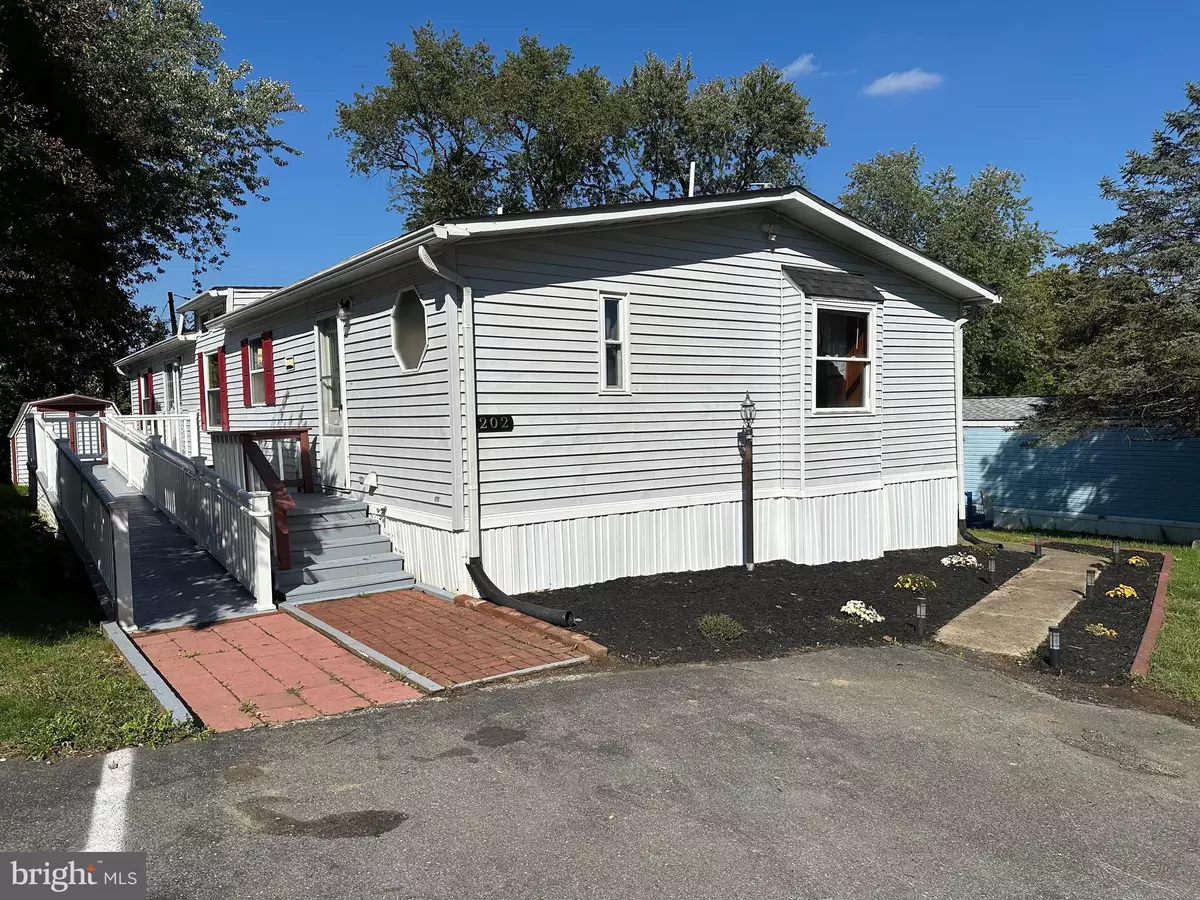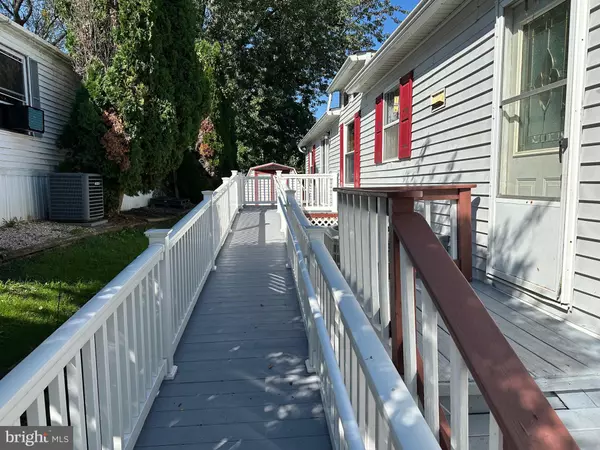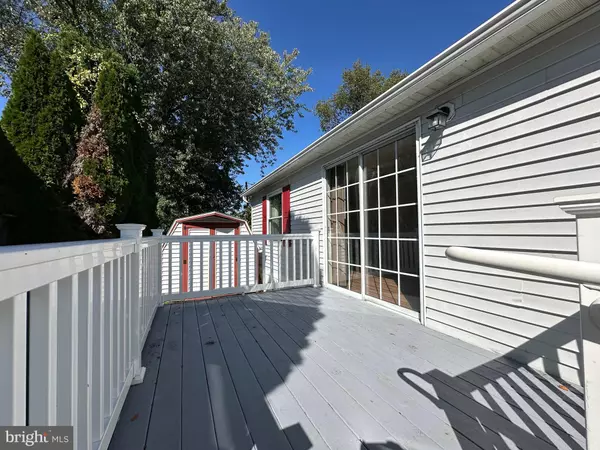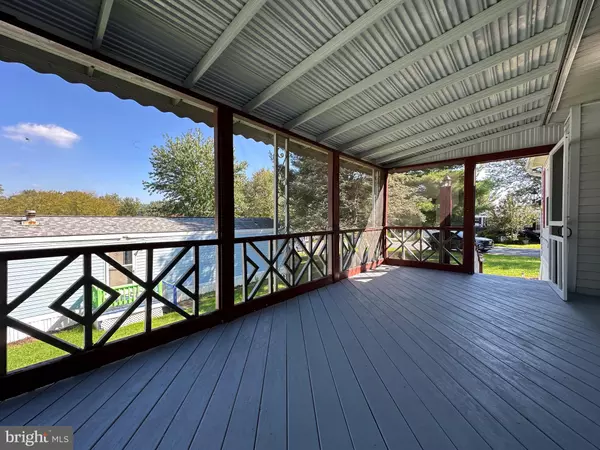
202 GREYFIELD DR Lancaster, PA 17603
3 Beds
2 Baths
1,680 SqFt
UPDATED:
11/22/2024 12:37 AM
Key Details
Property Type Manufactured Home
Sub Type Manufactured
Listing Status Pending
Purchase Type For Sale
Square Footage 1,680 sqft
Price per Sqft $59
Subdivision Pheasant Ridge Mhp
MLS Listing ID PALA2056880
Style Modular/Pre-Fabricated,Ranch/Rambler
Bedrooms 3
Full Baths 2
HOA Fees $810/mo
HOA Y/N Y
Abv Grd Liv Area 1,680
Originating Board BRIGHT
Year Built 1988
Annual Tax Amount $675
Tax Year 2024
Lot Dimensions 0.00 x 0.00
Property Description
Location
State PA
County Lancaster
Area Manor Twp (10541)
Zoning RESIDENTIAL
Rooms
Other Rooms Living Room, Dining Room, Primary Bedroom, Bedroom 2, Bedroom 3, Kitchen, Family Room, Foyer, Laundry, Primary Bathroom, Full Bath, Screened Porch
Main Level Bedrooms 3
Interior
Interior Features Bathroom - Tub Shower, Bathroom - Walk-In Shower, Breakfast Area, Built-Ins, Carpet, Ceiling Fan(s), Combination Kitchen/Dining, Entry Level Bedroom, Family Room Off Kitchen, Floor Plan - Open, Primary Bath(s), Skylight(s), Walk-in Closet(s), Window Treatments
Hot Water Electric
Heating Forced Air
Cooling Central A/C
Flooring Vinyl, Carpet, Hardwood
Fireplaces Number 1
Fireplaces Type Stone, Gas/Propane
Inclusions Refrigerator, Washer & Dryer
Equipment Dishwasher, Dryer, Oven/Range - Gas, Refrigerator, Washer
Furnishings No
Fireplace Y
Window Features Insulated,Bay/Bow
Appliance Dishwasher, Dryer, Oven/Range - Gas, Refrigerator, Washer
Heat Source Natural Gas
Laundry Main Floor
Exterior
Exterior Feature Porch(es), Screened, Deck(s)
Garage Spaces 2.0
Utilities Available Cable TV, Electric Available, Natural Gas Available, Sewer Available, Water Available
Amenities Available Swimming Pool, Exercise Room, Fitness Center, Party Room, Jog/Walk Path, Basketball Courts, Tot Lots/Playground
Waterfront N
Water Access N
View Street
Roof Type Architectural Shingle,Metal
Street Surface Paved
Accessibility 32\"+ wide Doors, Level Entry - Main, Ramp - Main Level, Roll-in Shower
Porch Porch(es), Screened, Deck(s)
Road Frontage HOA
Total Parking Spaces 2
Garage N
Building
Lot Description Rented Lot
Story 1
Foundation Other
Sewer Public Sewer
Water Public
Architectural Style Modular/Pre-Fabricated, Ranch/Rambler
Level or Stories 1
Additional Building Above Grade, Below Grade
Structure Type Cathedral Ceilings
New Construction N
Schools
High Schools Penn Manor H.S.
School District Penn Manor
Others
Pets Allowed Y
HOA Fee Include Cable TV,Snow Removal,Trash,Common Area Maintenance
Senior Community No
Tax ID 410-98542-3-0048
Ownership Ground Rent
SqFt Source Assessor
Security Features Smoke Detector
Acceptable Financing Cash, Conventional
Horse Property N
Listing Terms Cash, Conventional
Financing Cash,Conventional
Special Listing Condition Standard
Pets Description Number Limit, Case by Case Basis






